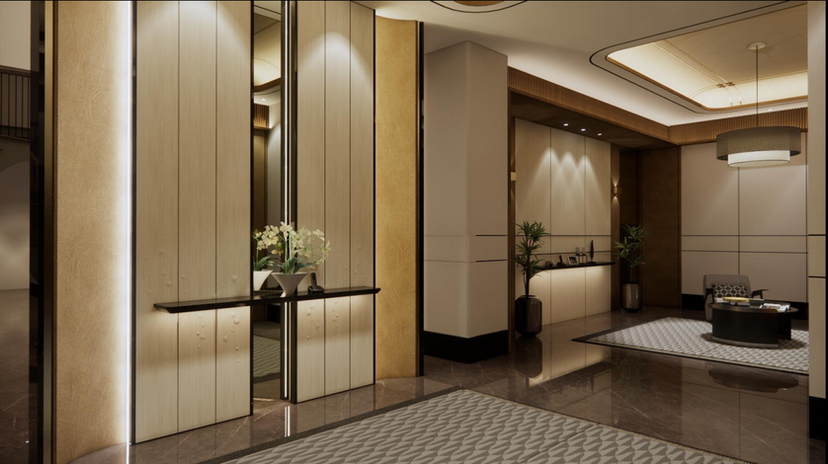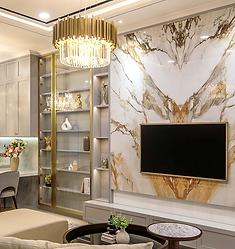top of page

Location
Jakarta
Scope
Interior Design
BTN Housing
Area
600 sqm
Year
2023
In this project, Arkitama honour the home's open space form, allowing finishes and materiality to create tangible depth.
The design team's mandate involved wrangling the plan of the home's well-proportioned rooms to discipline the various parts into zones; a parent's zone, a children's zone and a communal space for everyone to gather.
Browse Similar Projects
Residential
bottom of page















